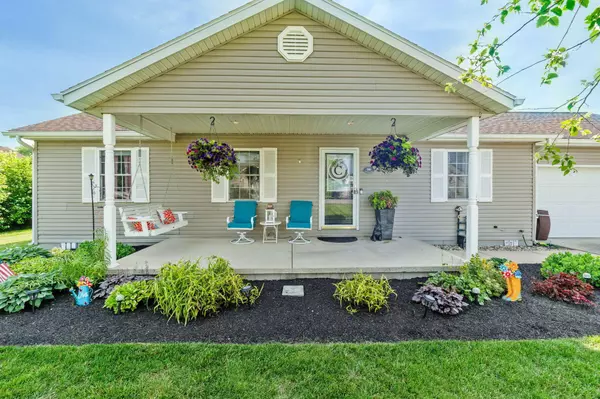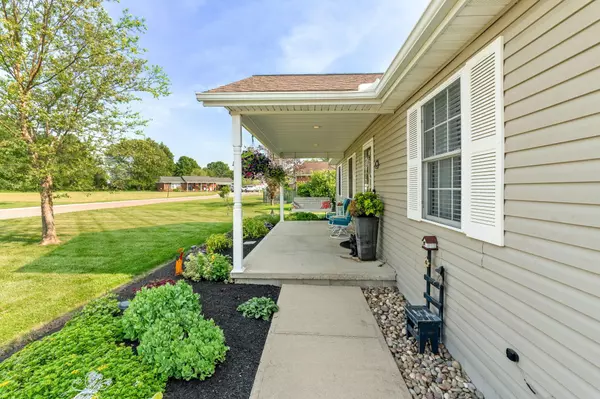$308,000
$319,000
3.4%For more information regarding the value of a property, please contact us for a free consultation.
96 Dudley Circle Richwood, OH 43344
3 Beds
2 Baths
1,260 SqFt
Key Details
Sold Price $308,000
Property Type Single Family Home
Sub Type Single Family Residence
Listing Status Sold
Purchase Type For Sale
Square Footage 1,260 sqft
Price per Sqft $244
MLS Listing ID 225020253
Sold Date 07/11/25
Style Ranch
Bedrooms 3
Full Baths 2
HOA Y/N No
Year Built 2006
Annual Tax Amount $3,226
Lot Size 0.270 Acres
Lot Dimensions 0.27
Property Sub-Type Single Family Residence
Source Columbus and Central Ohio Regional MLS
Property Description
Welcome to this beautifully maintained, charming, 3 bedroom 2 full bath ranch home nestled in a desirable neighborhood on the edge of town. Step inside to find a freshly painted, bright open floor plan with spacious living area perfect for relaxing and entertaining. Kitchen appliances updated in 2023, reverse osmosis, and brand new HVAC in 2024 are just a few of the major updates. Enjoy the heated, finished garage all year long.
Step outside and experience your own private retreat - an outdoor oasis complete with lush landscaping, vinyl privacy fence, 20x12 storage shed with plenty of storage, large stamped patio, and a luxurious hot tub for year around relaxation. Whether you're hosting summer barbecues or enjoying quiet evenings , this backyard was made for you!
Schedule your showing today!
Agent is related to seller.
Location
State OH
County Union
Area 0.27
Rooms
Other Rooms 1st Floor Primary Suite, Eat Space/Kit, Living Room
Dining Room No
Interior
Interior Features Hot Tub
Heating Forced Air, Propane
Cooling Central Air
Equipment No
Laundry No Laundry Rooms
Exterior
Parking Features Garage Door Opener, Heated Garage, Attached Garage
Garage Spaces 2.0
Garage Description 2.0
Total Parking Spaces 2
Garage Yes
Schools
High Schools North Union Lsd 8003 Uni Co.
School District North Union Lsd 8003 Uni Co.
Others
Tax ID 06-0010029-1090
Acceptable Financing VA, FHA, Conventional
Listing Terms VA, FHA, Conventional
Read Less
Want to know what your home might be worth? Contact us for a FREE valuation!

Our team is ready to help you sell your home for the highest possible price ASAP
GET MORE INFORMATION





