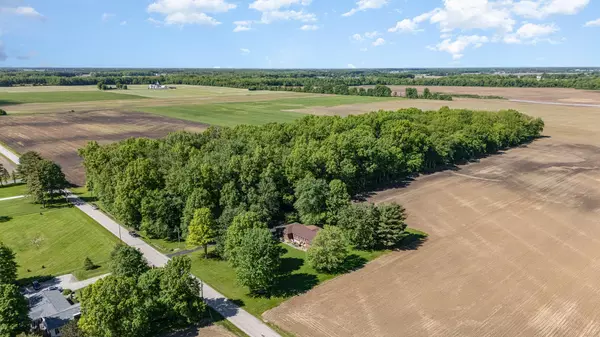$394,900
$394,900
For more information regarding the value of a property, please contact us for a free consultation.
333 Salem Road Caledonia, OH 43314
3 Beds
3 Baths
2,204 SqFt
Key Details
Sold Price $394,900
Property Type Single Family Home
Sub Type Single Family Residence
Listing Status Sold
Purchase Type For Sale
Square Footage 2,204 sqft
Price per Sqft $179
MLS Listing ID 225018067
Sold Date 07/03/25
Style Ranch
Bedrooms 3
Full Baths 3
HOA Y/N No
Year Built 1976
Annual Tax Amount $3,939
Lot Size 1.510 Acres
Lot Dimensions 1.51
Property Sub-Type Single Family Residence
Source Columbus and Central Ohio Regional MLS
Property Description
Nestled in a beautifully landscaped, park-like setting, this delightful brick ranch offers peace, privacy, and stunning natural beauty. Surrounded by dozens of perennials and several mature trees, the home features both front and rear patios, perfect for relaxing or entertaining. A three season room perfect for enjoying picturesque sunsets. Roof 2025, AC 2025, H20, new element 05/2025, 200AMP 2024, Interior Paint 2024.
Inside, you'll find 3 spacious bedrooms and 3 full bathrooms, providing ample room for family and guests. The kitchen is generously sized, offering abundant cabinet space with a custom pantry. A cozy eating area ideal for everyday dining.
Just off the kitchen, the family room welcomes you with a full-brick wall, with built in bookshelves and a wood-burning fireplace.
Additional features include Delco water as the primary water source and thoughtful updates throughout like custom pocket doors and heaters in two of the bathrooms. Don't miss this opportunity to own a serene, well-cared-for home with timeless appeal and exceptional outdoor living spaces.
Location
State OH
County Marion
Area 1.51
Direction OH-95 E. Turn right on Salem Road. Property on the right.
Rooms
Other Rooms 1st Floor Primary Suite, Dining Room, Eat Space/Kit, Family Rm/Non Bsmt, 3-season Room, Living Room
Basement Full
Dining Room Yes
Interior
Heating Forced Air, Propane
Cooling Central Air
Fireplaces Type Wood Burning, One
Equipment Yes
Fireplace Yes
Laundry 1st Floor Laundry
Exterior
Parking Features Garage Door Opener, Attached Garage, Side Load
Garage Spaces 2.0
Garage Description 2.0
Total Parking Spaces 2
Garage Yes
Schools
High Schools River Valley Lsd 5105 Mar Co.
School District River Valley Lsd 5105 Mar Co.
Others
Tax ID 04-0290000.201
Acceptable Financing USDA Loan, VA, FHA, Conventional
Listing Terms USDA Loan, VA, FHA, Conventional
Read Less
Want to know what your home might be worth? Contact us for a FREE valuation!

Our team is ready to help you sell your home for the highest possible price ASAP
GET MORE INFORMATION





