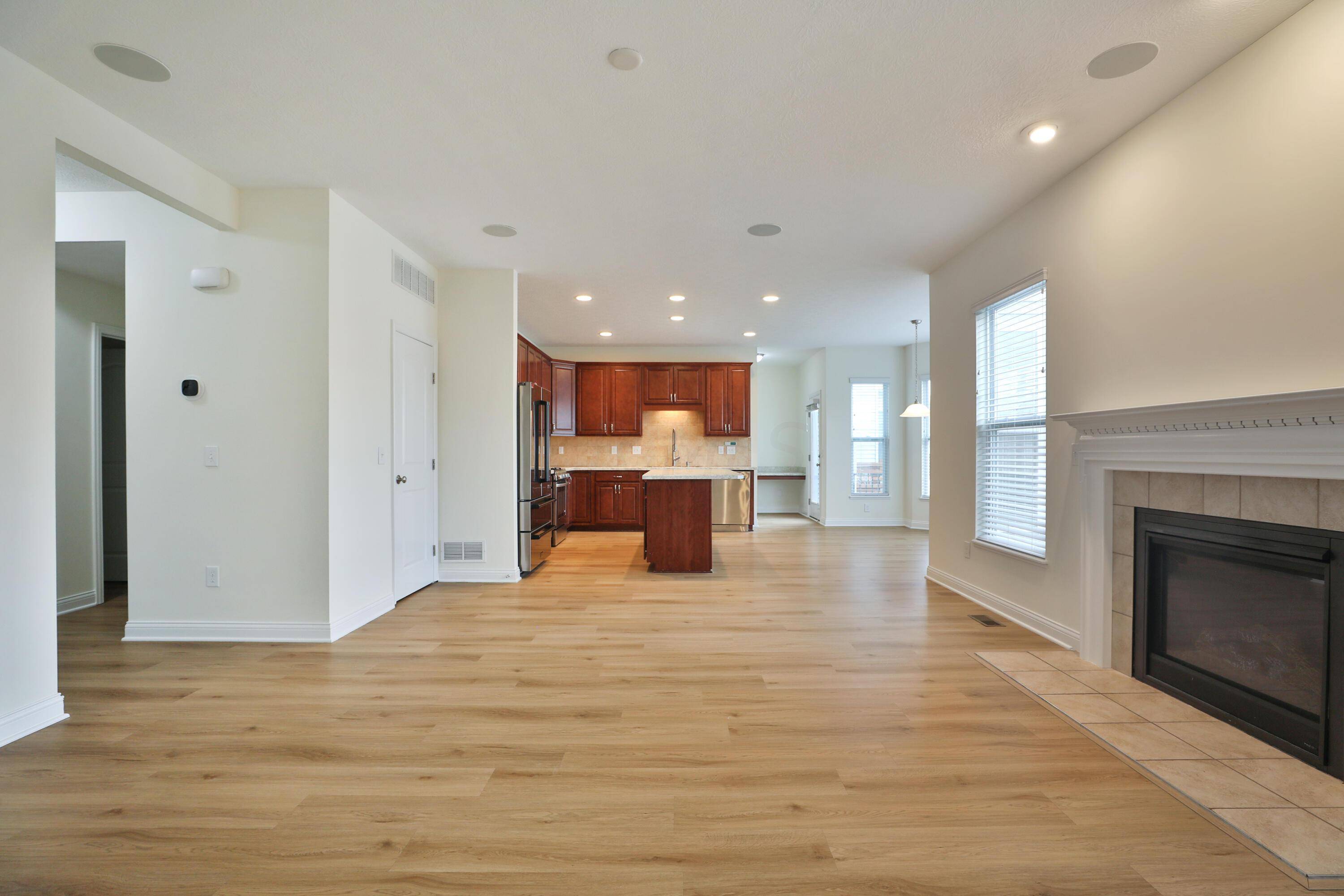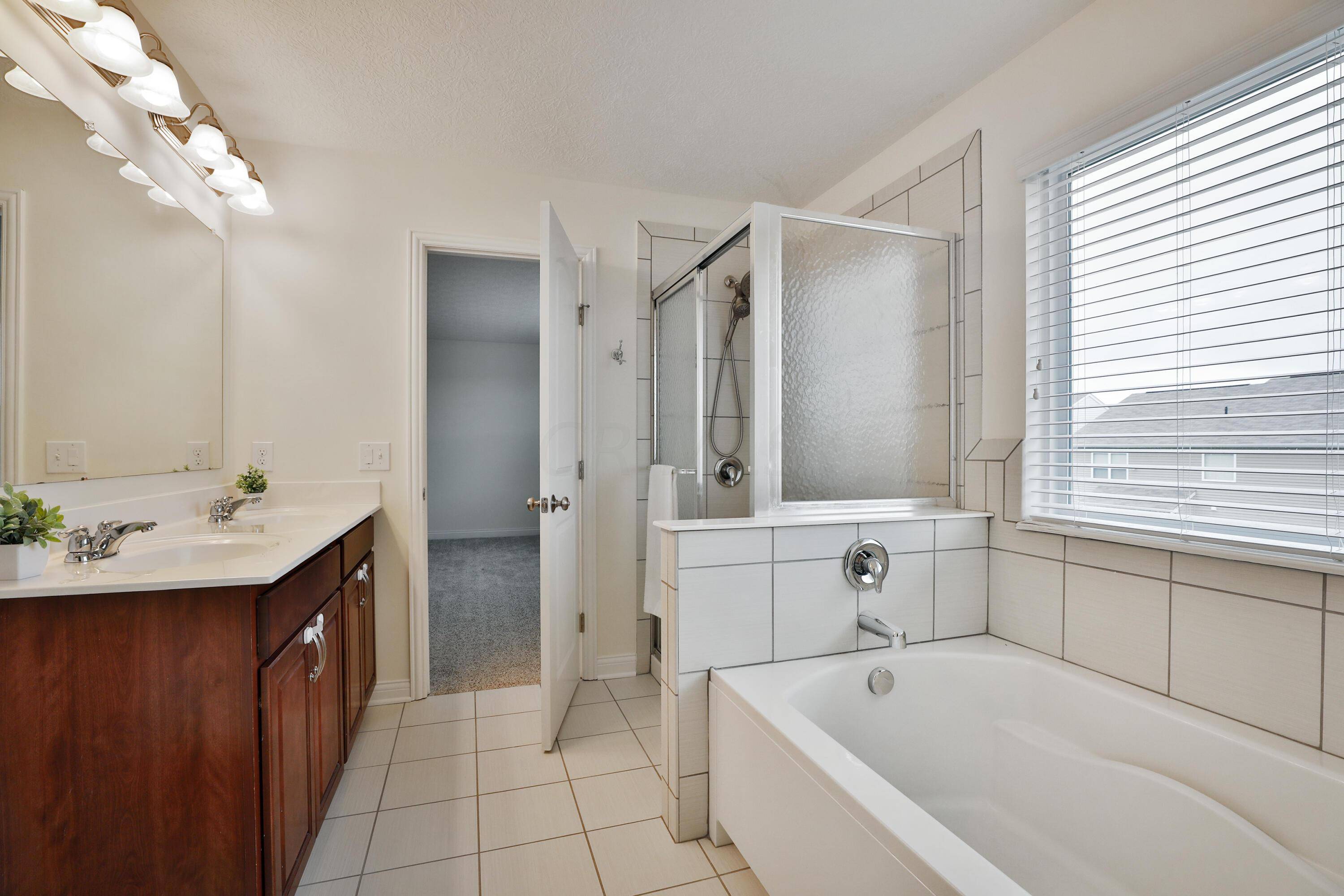$469,000
$469,000
For more information regarding the value of a property, please contact us for a free consultation.
6138 Prosen Drive Westerville, OH 43081
4 Beds
2.5 Baths
2,675 SqFt
Key Details
Sold Price $469,000
Property Type Single Family Home
Sub Type Single Family Residence
Listing Status Sold
Purchase Type For Sale
Square Footage 2,675 sqft
Price per Sqft $175
Subdivision Upper Albany West
MLS Listing ID 223031279
Sold Date 01/26/24
Bedrooms 4
Full Baths 2
HOA Fees $48/mo
HOA Y/N Yes
Year Built 2015
Annual Tax Amount $6,005
Lot Size 5,662 Sqft
Lot Dimensions 0.13
Property Sub-Type Single Family Residence
Source Columbus and Central Ohio Regional MLS
Property Description
The KING of New Albany West. 2015 M/I build. Exceptionally maintained family home. Top rated Cornerstone academy K-12 school only 3 miles away How great would it be if you had almost no electric bill - AND you got to live in this awesome home and neighborhood? Rare to this area - A FINISHED basement. First floor features a spacious entry with living area or office space, large mudroom, open concept family room, dining, and spacious kitchen featuring a large island, wall of windows, and multiple pantries. Great room includes surround sound speaker system Huge composite deck for plenty of entertaining space and an excellent view of the gently sloping rear yard! . Neighborhood features a pool, fitness space, club house, and park! List of upgrades under documents tab.
Location
State OH
County Franklin
Community Upper Albany West
Area 0.13
Direction N Hamilton to L Central College to R Shreven Dr to L Prosen Dr.
Rooms
Other Rooms Bonus Room, Eat Space/Kit, Family Rm/Non Bsmt, Loft, Rec Rm/Bsmt
Dining Room No
Interior
Interior Features Dishwasher, Gas Dryer Hookup, Gas Range, Microwave, On-Demand Water Heater, Refrigerator
Heating Forced Air
Cooling Central Air
Fireplaces Type Gas Log
Equipment No
Fireplace Yes
Laundry 1st Floor Laundry
Exterior
Garage Spaces 2.0
Garage Description 2.0
Total Parking Spaces 2
Schools
High Schools Columbus Csd 2503 Fra Co.
Others
Tax ID 010-293424
Acceptable Financing Sloped, USDA Loan, VA, FHA, Conventional
Listing Terms Sloped, USDA Loan, VA, FHA, Conventional
Read Less
Want to know what your home might be worth? Contact us for a FREE valuation!

Our team is ready to help you sell your home for the highest possible price ASAP
GET MORE INFORMATION





