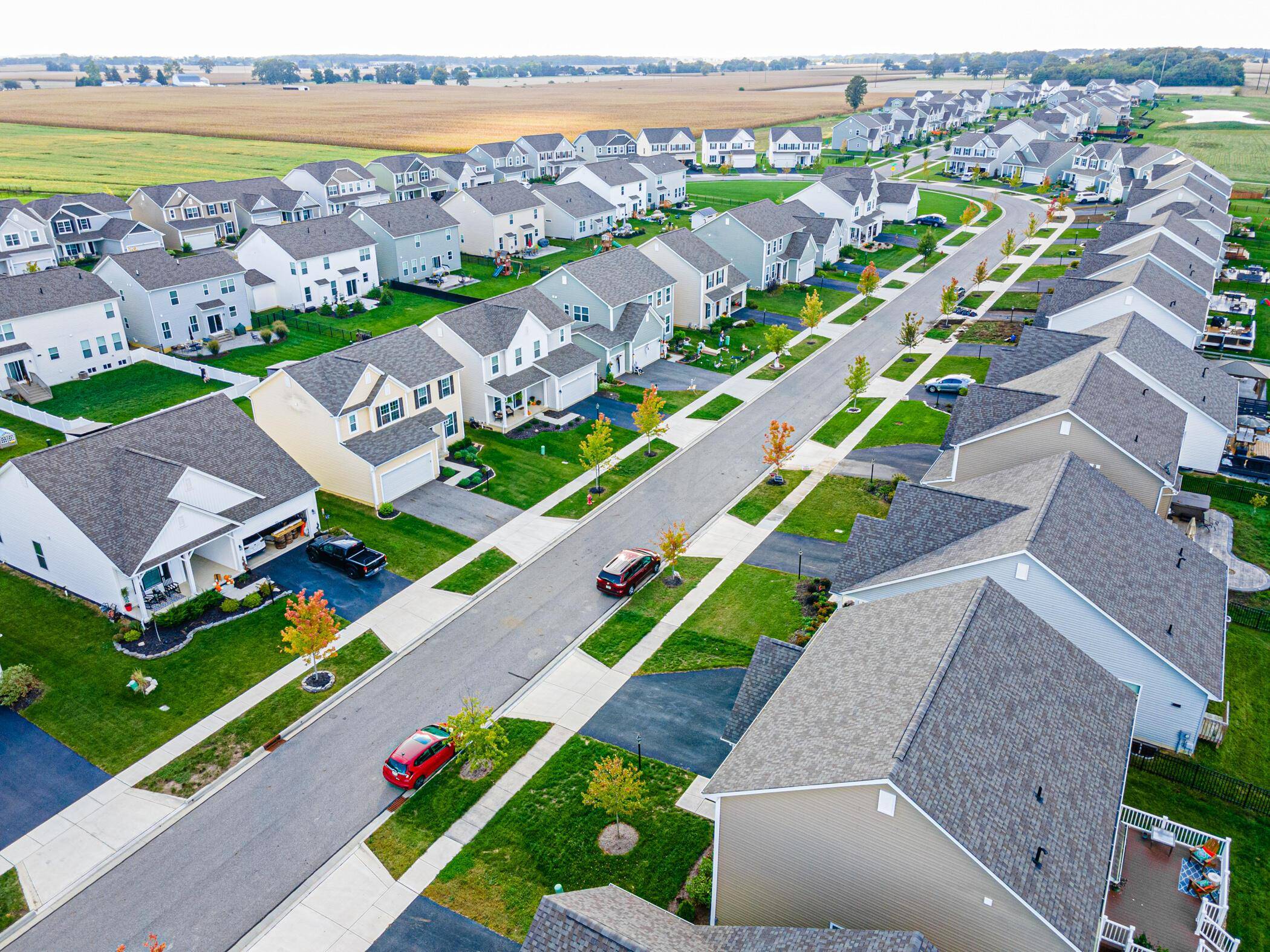$415,000
$414,900
For more information regarding the value of a property, please contact us for a free consultation.
102 Alderwood Circle Plain City, OH 43064
3 Beds
2.5 Baths
2,042 SqFt
Key Details
Sold Price $415,000
Property Type Single Family Home
Sub Type Single Family Residence
Listing Status Sold
Purchase Type For Sale
Square Footage 2,042 sqft
Price per Sqft $203
Subdivision Darby Fields
MLS Listing ID 221039166
Sold Date 11/01/21
Bedrooms 3
Full Baths 2
HOA Fees $41/ann
HOA Y/N Yes
Year Built 2018
Annual Tax Amount $5,590
Property Sub-Type Single Family Residence
Source Columbus and Central Ohio Regional MLS
Property Description
Now offering this 2018 former model home on a premium lot backing up to woods. No rear neighbors. Popular Dearborn layout w/ open floorpan & modern living finishes. The builder poured over $80K in upgrades into this model home, including top of the line kitchen, fixtures, flooring, bathroom updates, doors, crown molding, high ceilings, full basement, landscaping, irrigation system, & and an appealing exterior elevation. HUGE loft area that could be 4th bedroom, or playroom/office. Fenced in backyard. This location has become one of the most desirable areas since it's only 2 mins to elementary school, restaurants & stores in Plain City. A bridge to elementary school recently added for convenience. Also offers walking trails ponds & community areas. See attached documents for all updates!
Location
State OH
County Madison
Community Darby Fields
Direction S Chillicothe to right on Alderwood
Rooms
Other Rooms Den/Home Office - Non Bsmt, Dining Room, Eat Space/Kit, Living Room, Loft
Basement Full
Dining Room Yes
Interior
Interior Features Dishwasher, Gas Range, Microwave, Refrigerator
Heating Forced Air
Cooling Central Air
Equipment Yes
Laundry 1st Floor Laundry
Exterior
Exterior Feature Irrigation System
Parking Features Garage Door Opener, Attached Garage
Garage Spaces 2.0
Garage Description 2.0
Total Parking Spaces 2
Garage Yes
Schools
High Schools Jonathan Alder Lsd 4902 Mad Co.
School District Jonathan Alder Lsd 4902 Mad Co.
Others
Tax ID 04-00824.034
Acceptable Financing VA, FHA, Conventional
Listing Terms VA, FHA, Conventional
Read Less
Want to know what your home might be worth? Contact us for a FREE valuation!

Our team is ready to help you sell your home for the highest possible price ASAP
GET MORE INFORMATION





