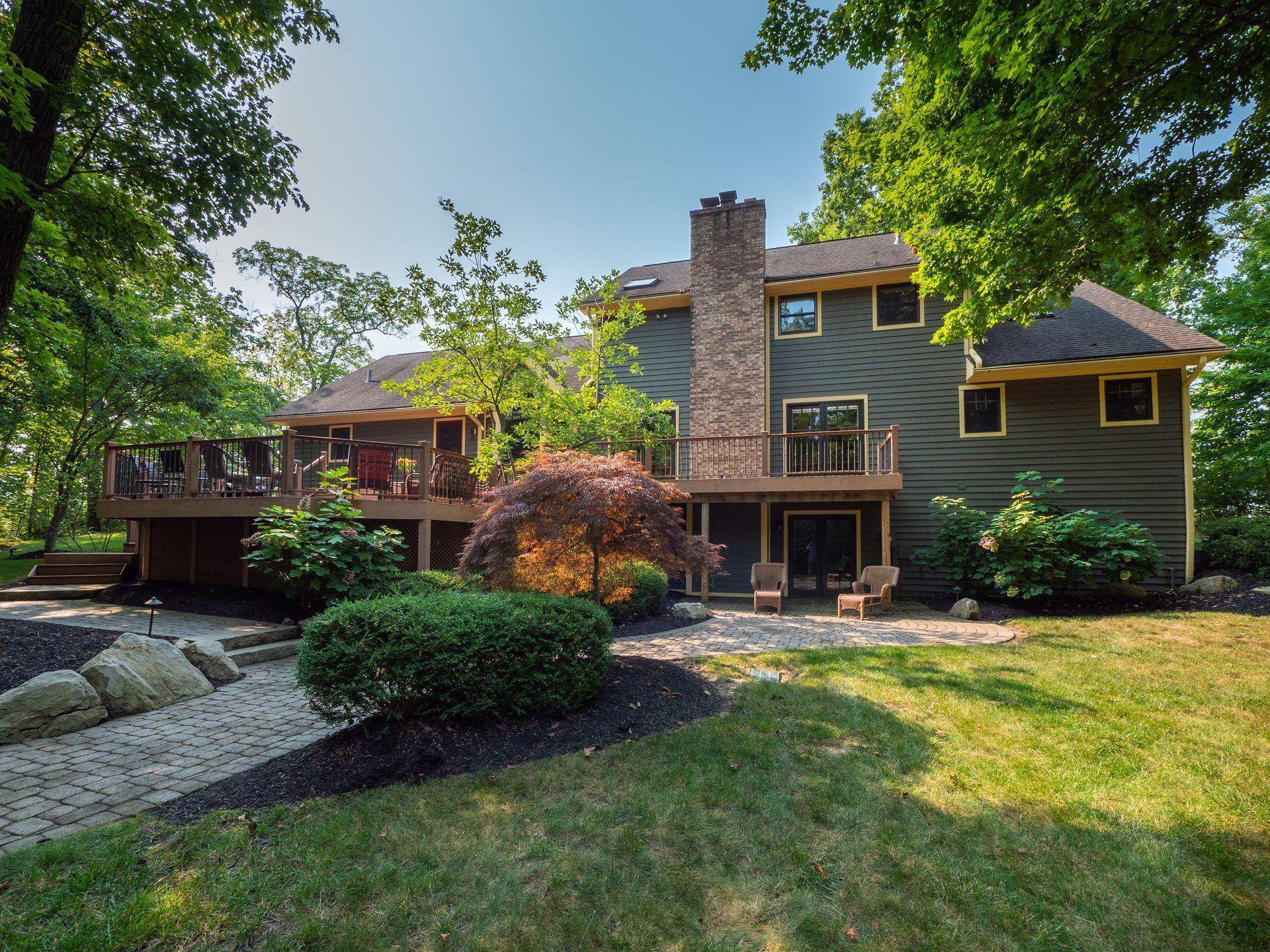$660,000
$675,000
2.2%For more information regarding the value of a property, please contact us for a free consultation.
7790 Cook Road Plain City, OH 43064
4 Beds
3.5 Baths
3,466 SqFt
Key Details
Sold Price $660,000
Property Type Single Family Home
Sub Type Single Family Residence
Listing Status Sold
Purchase Type For Sale
Square Footage 3,466 sqft
Price per Sqft $190
MLS Listing ID 221028941
Sold Date 10/08/21
Bedrooms 4
Full Baths 3
HOA Y/N No
Year Built 1989
Annual Tax Amount $9,561
Lot Size 2.370 Acres
Lot Dimensions 2.37
Property Sub-Type Single Family Residence
Source Columbus and Central Ohio Regional MLS
Property Description
For those that seek privacy, woods and some land then this is the house for you. This 1st floor master had a complete bath renovation in 2016 including oversized shower & heated floors. Great kitchen (completely remodeled 2008) w/ custom cabinets, granite counters, ss appliances. Open floor plan to the family room. Upstairs are 3 bdrm all with new paint & carpet, Jack/Jill bath, a loft & private den w/ vaulted ceiling. Lower level walk-out w/ full bath & plenty of storage. Outside entertaining is easy on the composite deck. Plenty of play space for kids of all ages. Included in the sale are 2 parcels at the rear of this property on Eversole Run Rd. that can be ultimately sold or built on by owner of house. (1.37 acres). Current owner purchased to maintain a large wooded private lot.
Location
State OH
County Delaware
Area 2.37
Direction Cook Rd. btw Jerome Rd and Concord Rd.
Rooms
Other Rooms 1st Floor Primary Suite, Den/Home Office - Non Bsmt, Dining Room, Eat Space/Kit, Family Rm/Non Bsmt, Living Room, Loft, Rec Rm/Bsmt
Basement Walk-Out Access, Crawl Space, Partial
Dining Room Yes
Interior
Interior Features Dishwasher, Electric Dryer Hookup, Electric Range, Electric Water Heater, Microwave, Refrigerator, Security System
Heating Forced Air
Cooling Central Air
Fireplaces Type Wood Burning, Gas Log
Equipment Yes
Fireplace Yes
Laundry 1st Floor Laundry
Exterior
Exterior Feature Waste Tr/Sys
Parking Features Garage Door Opener, Attached Garage, Side Load
Garage Spaces 2.0
Garage Description 2.0
Total Parking Spaces 2
Garage Yes
Building
Lot Description Wooded
Schools
High Schools Dublin Csd 2513 Fra Co.
School District Dublin Csd 2513 Fra Co.
Others
Tax ID 600-320-01-024-000
Read Less
Want to know what your home might be worth? Contact us for a FREE valuation!

Our team is ready to help you sell your home for the highest possible price ASAP
GET MORE INFORMATION





