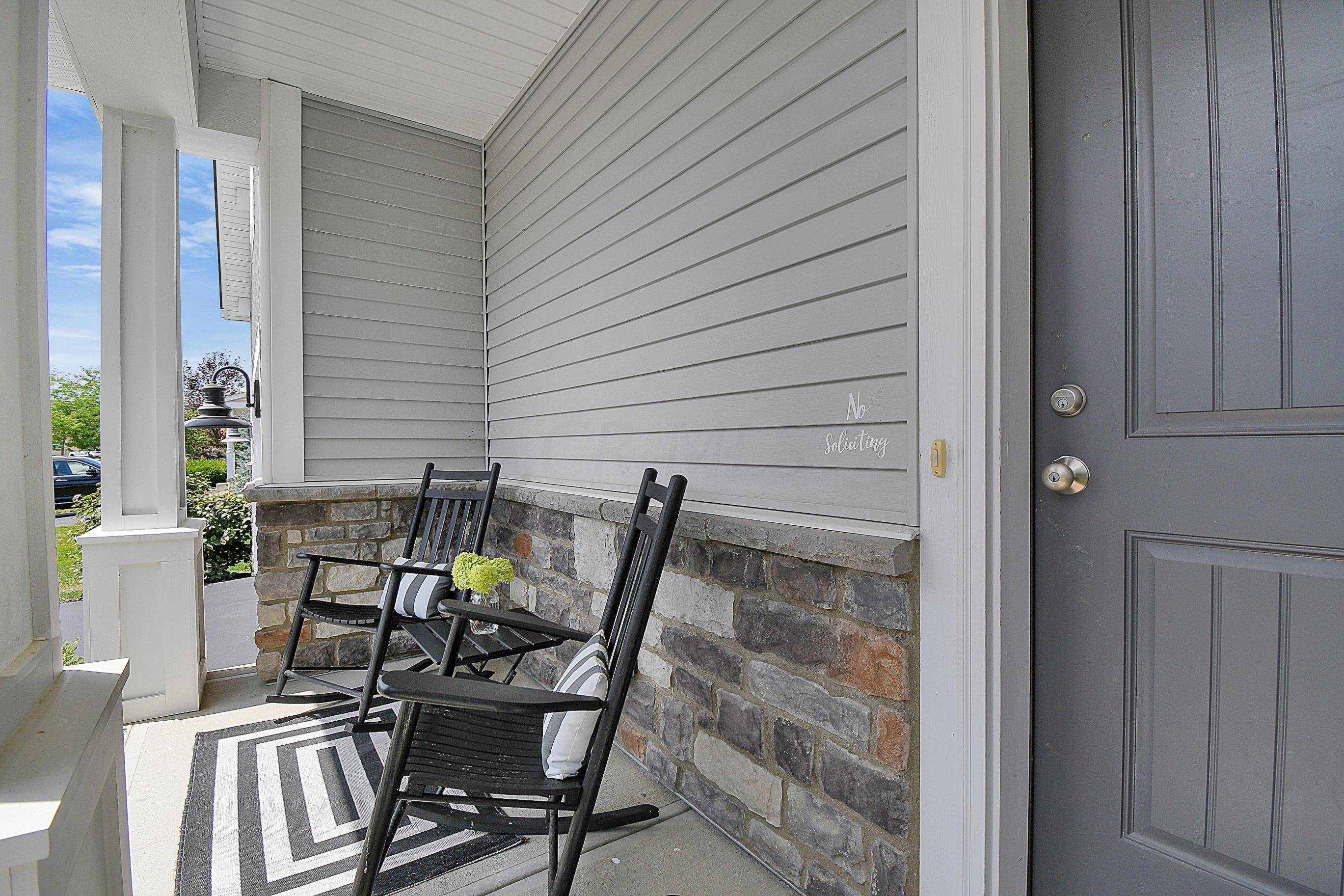$470,000
$463,900
1.3%For more information regarding the value of a property, please contact us for a free consultation.
10360 Pagoda Way Plain City, OH 43064
4 Beds
3.5 Baths
3,308 SqFt
Key Details
Sold Price $470,000
Property Type Single Family Home
Sub Type Single Family Residence
Listing Status Sold
Purchase Type For Sale
Square Footage 3,308 sqft
Price per Sqft $142
Subdivision Jerome Village
MLS Listing ID 220028980
Sold Date 10/06/20
Bedrooms 4
Full Baths 3
HOA Fees $60/ann
HOA Y/N Yes
Year Built 2014
Annual Tax Amount $8,842
Lot Size 7,405 Sqft
Lot Dimensions 0.17
Property Sub-Type Single Family Residence
Source Columbus and Central Ohio Regional MLS
Property Description
**Offers due by 8pm Mon Aug 24. ** Immaculate home located in Jerome Village featuring 3,300 sq ft, Finished Basement (adds 1,100sqft), 3 car garage, paver patio and premium perimeter lot. Very well appointed home decorated in today's style. Gourmet kitchen with double oven and gas cooktop. Hdwd frs throughout 1st flr. Den. 2nd flr laundry. Huge owner ste w tray ceil & crown. Spacious BR's & large closets. Enjoy nature views and incredible sunsets from the patio. Jerome Village combines modern amenities in a naturally beautiful setting. Miles of walking/bike paths surrounded by ponds, green spaces and nature. Just a short walk to the Community Center with a restaurant, pub, pool and fitness center, or, walk/bike to nearby Glacier Ridge Park. New Abraham Depp E.S.. This house is awesome!
Location
State OH
County Union
Community Jerome Village
Area 0.17
Rooms
Other Rooms Dining Room, Eat Space/Kit, Family Rm/Non Bsmt, Rec Rm/Bsmt
Basement Full
Dining Room Yes
Interior
Interior Features Dishwasher, Gas Range, Microwave, Refrigerator
Heating Forced Air
Cooling Central Air
Fireplaces Type Direct Vent, Gas Log
Equipment Yes
Fireplace Yes
Laundry 2nd Floor Laundry
Exterior
Parking Features Attached Garage, Tandem
Garage Spaces 3.0
Garage Description 3.0
Total Parking Spaces 3
Garage Yes
Schools
High Schools Dublin Csd 2513 Fra Co.
School District Dublin Csd 2513 Fra Co.
Others
Tax ID 17-0012033-0480
Read Less
Want to know what your home might be worth? Contact us for a FREE valuation!

Our team is ready to help you sell your home for the highest possible price ASAP
GET MORE INFORMATION





