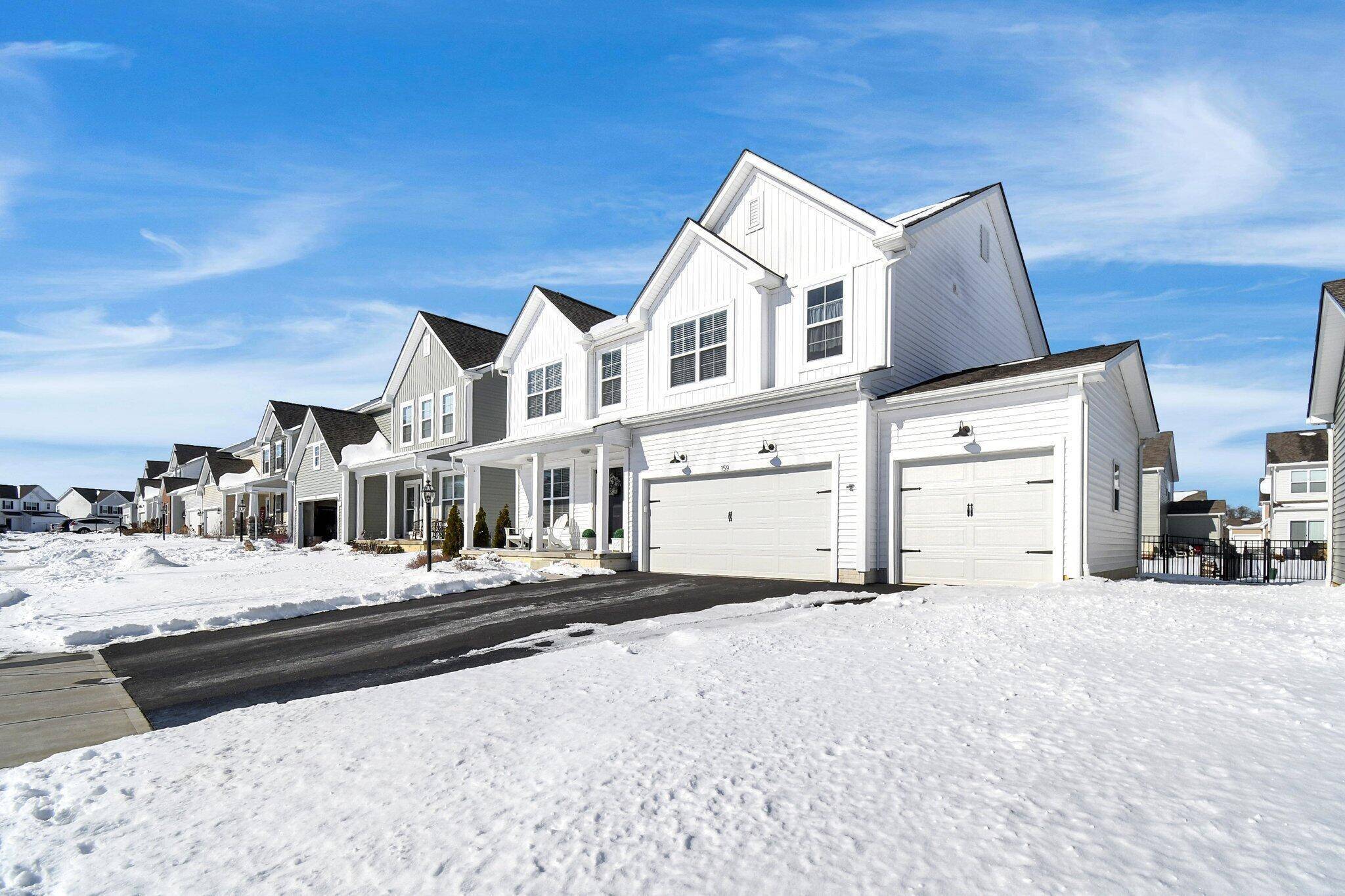$462,000
$449,900
2.7%For more information regarding the value of a property, please contact us for a free consultation.
159 Alderwood Circle Plain City, OH 43064
4 Beds
2.5 Baths
2,402 SqFt
Key Details
Sold Price $462,000
Property Type Single Family Home
Sub Type Single Family Residence
Listing Status Sold
Purchase Type For Sale
Square Footage 2,402 sqft
Price per Sqft $192
Subdivision Draby Fields
MLS Listing ID 222003922
Sold Date 03/11/22
Bedrooms 4
Full Baths 2
HOA Fees $41/ann
HOA Y/N Yes
Year Built 2019
Annual Tax Amount $6,077
Property Sub-Type Single Family Residence
Source Columbus and Central Ohio Regional MLS
Property Description
Beautiful Farmhouse style home w/ all the upgrades including front Porch, Fenced Backyard w/ Patio & 3rd Car Garage. Entire 1st floor is beautiful Laminate Wood Floor both Kid & Dog Proof! This Findlay Model B flr plan features a front office w/ double doors - perfect for working at home! The kitchen boasts gorgeous white quartz countertops, gleaming subway tile backsplash to accent the 42'' white cabinets & gray center island. The Walk-in Pantry is huge! New pendant lights add to existing can lighting. Large eating area features sliders to the Patio.1st-floor Great Room w/ Fireplace is spacious and open! Upstairs is the Vaulted Owner's suite with vast walk-in closet, lg shower & 2 sink Cultured Marble Vanity. Plus 3 additional Bedrooms, Hall bath w/ 2 sink quartz vanity & 2nd flr laundry
Location
State OH
County Madison
Community Draby Fields
Direction GPS
Rooms
Other Rooms Eat Space/Kit, Great Room
Basement Full
Dining Room No
Interior
Interior Features Dishwasher, Electric Dryer Hookup, Electric Range, Microwave, Refrigerator
Heating Forced Air
Cooling Central Air
Fireplaces Type Gas Log
Equipment Yes
Fireplace Yes
Laundry 2nd Floor Laundry
Exterior
Parking Features Garage Door Opener, Attached Garage
Garage Spaces 3.0
Garage Description 3.0
Total Parking Spaces 3
Garage Yes
Schools
High Schools Jonathan Alder Lsd 4902 Mad Co.
School District Jonathan Alder Lsd 4902 Mad Co.
Others
Tax ID 04-00824.107
Acceptable Financing FHA, Conventional
Listing Terms FHA, Conventional
Read Less
Want to know what your home might be worth? Contact us for a FREE valuation!

Our team is ready to help you sell your home for the highest possible price ASAP
GET MORE INFORMATION





