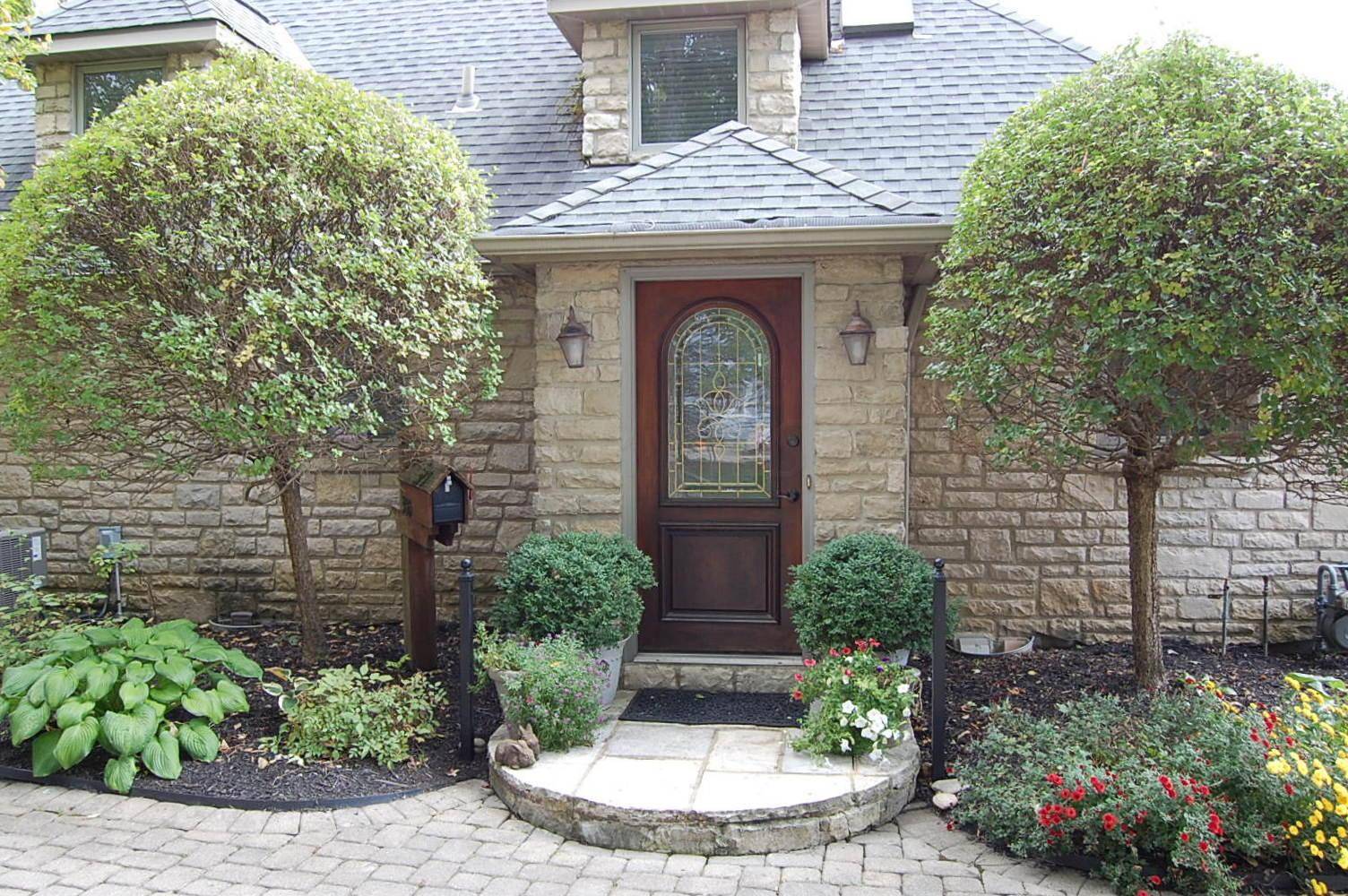$524,900
$524,900
For more information regarding the value of a property, please contact us for a free consultation.
300 E Main Street Plain City, OH 43064
5 Beds
4 Baths
3,672 SqFt
Key Details
Sold Price $524,900
Property Type Single Family Home
Sub Type Single Family Residence
Listing Status Sold
Purchase Type For Sale
Square Footage 3,672 sqft
Price per Sqft $142
MLS Listing ID 220035254
Sold Date 01/20/21
Style Cape Cod
Bedrooms 5
Full Baths 4
HOA Y/N No
Year Built 1949
Annual Tax Amount $5,992
Lot Size 0.980 Acres
Lot Dimensions 0.98
Property Sub-Type Single Family Residence
Source Columbus and Central Ohio Regional MLS
Property Description
Gorgeous home on the banks of Big Darby Creek! Designed in 1949 to perfectly suit this ideal location. Enjoy the comfort and charm of homes built in the 40's with all the amenities of a new build. Beautiful wood & tile floors NO CARPET! 2 BRs/2FB on main floor 2 BRs1FB up, 1BR/1FB on the finished LL w/ beautiful family room. Amazing storage! Enjoy family and overnight guests with ease .Kitchen is updated, the living room is vaulted, and the den is the perfect place to relax. 1567 square feet of ''trex'' deck w/ new railing offers wonderful space for enjoying birds, kayakers, fisherman and barbecues! Don't miss the screened gazebo. Great location on Main St. Walk uptown, to library or pool. This is a must see!Our kids and their kids have loved spending summers and holidays ! Agent Owner
Location
State OH
County Madison
Area 0.98
Direction From the East off of 33 turn west onto 161 and the house is the first house on the right or north side of the road....after you cross the bridge
Rooms
Other Rooms 1st Floor Primary Suite, Den/Home Office - Non Bsmt, Eat Space/Kit, Family Rm/Non Bsmt, Great Room
Basement Full
Dining Room No
Interior
Interior Features Central Vacuum, Whirlpool/Tub, Dishwasher, Electric Range, Gas Water Heater, Microwave, Refrigerator, Security System
Heating Forced Air
Cooling Central Air
Fireplaces Type Decorative, Gas Log
Equipment Yes
Fireplace Yes
Laundry LL Laundry
Exterior
Parking Features Garage Door Opener, Detached Garage
Garage Spaces 3.0
Garage Description 3.0
Total Parking Spaces 3
Garage Yes
Building
Lot Description Riverfront, Water View
Schools
High Schools Jonathan Alder Lsd 4902 Mad Co.
School District Jonathan Alder Lsd 4902 Mad Co.
Others
Tax ID 04-00200.000
Read Less
Want to know what your home might be worth? Contact us for a FREE valuation!

Our team is ready to help you sell your home for the highest possible price ASAP
GET MORE INFORMATION





