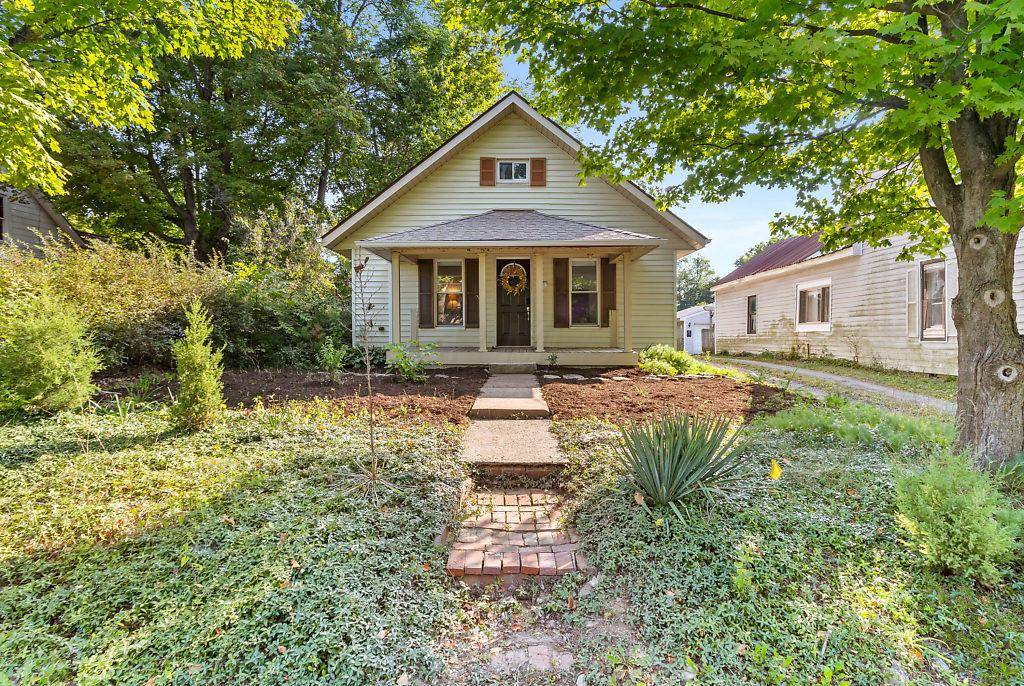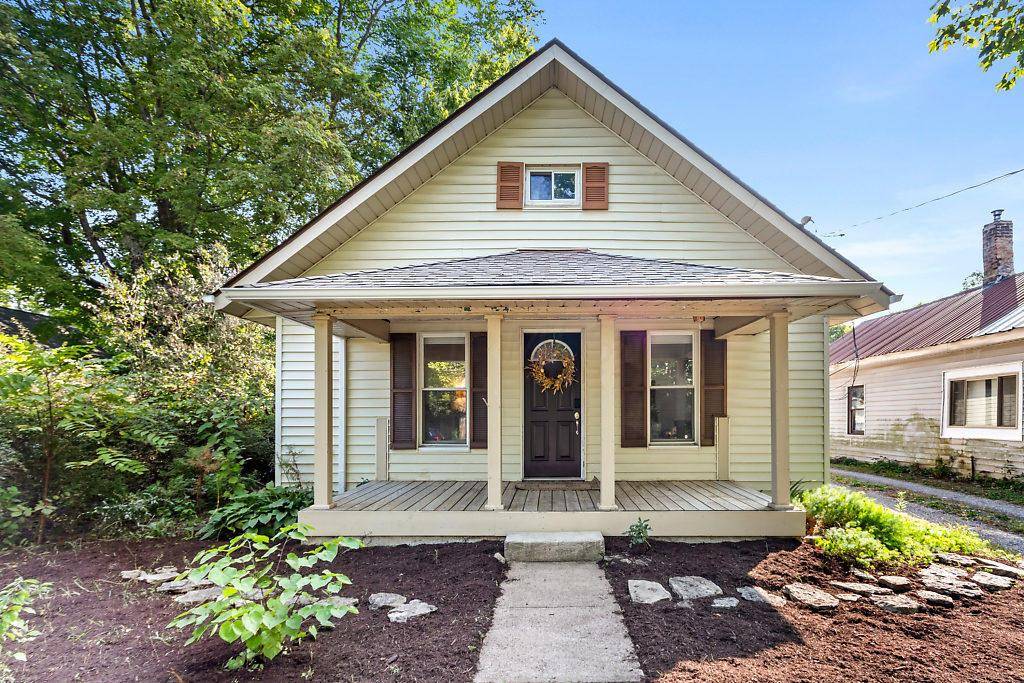$195,000
$195,000
For more information regarding the value of a property, please contact us for a free consultation.
10434 Jerome Road Plain City, OH 43064
3 Beds
1 Bath
1,004 SqFt
Key Details
Sold Price $195,000
Property Type Single Family Home
Sub Type Single Family Residence
Listing Status Sold
Purchase Type For Sale
Square Footage 1,004 sqft
Price per Sqft $194
MLS Listing ID 220033726
Sold Date 11/04/20
Style Cape Cod
Bedrooms 3
Full Baths 1
HOA Y/N No
Year Built 1930
Annual Tax Amount $2,500
Lot Size 10,018 Sqft
Lot Dimensions 0.23
Property Sub-Type Single Family Residence
Source Columbus and Central Ohio Regional MLS
Property Description
Charming 3 bed/1 bath home located in the Village of Jerome. All the charm you want and all the updates you desire. The spacious front porch welcomes you to the living area with original hardwood floors, leading to a generous first floor master bedroom. 2 rooms upstairs allow for bedroom, office or play space. Fresh new paint and updates throughout will be noticed when you see this beautiful home. The large backyard and brick patio are perfect for hanging out with friends and family or enjoying the beautifully trees. This home has a 2 car detached garage.
Location
State OH
County Union
Area 0.23
Direction Glick Road to Manley, Manley turns in to Jerome Road. House is on the right side of the road near the corner of Scioto and Jerome. There is alley access just south of the home to the garage, please park in front of the garage for showings.
Rooms
Other Rooms 1st Floor Primary Suite, Dining Room, Living Room
Dining Room Yes
Interior
Interior Features Dishwasher, Electric Dryer Hookup, Electric Range, Electric Water Heater, Refrigerator, Water Filtration System, Whole House Fan
Heating Forced Air
Cooling Central Air
Equipment No
Laundry 1st Floor Laundry
Exterior
Exterior Feature Waste Tr/Sys
Parking Features Garage Door Opener, Detached Garage
Garage Spaces 2.0
Garage Description 2.0
Total Parking Spaces 2
Garage Yes
Schools
High Schools Dublin Csd 2513 Fra Co.
School District Dublin Csd 2513 Fra Co.
Others
Tax ID 17-0034073-0000
Acceptable Financing Conventional
Listing Terms Conventional
Read Less
Want to know what your home might be worth? Contact us for a FREE valuation!

Our team is ready to help you sell your home for the highest possible price ASAP
GET MORE INFORMATION





