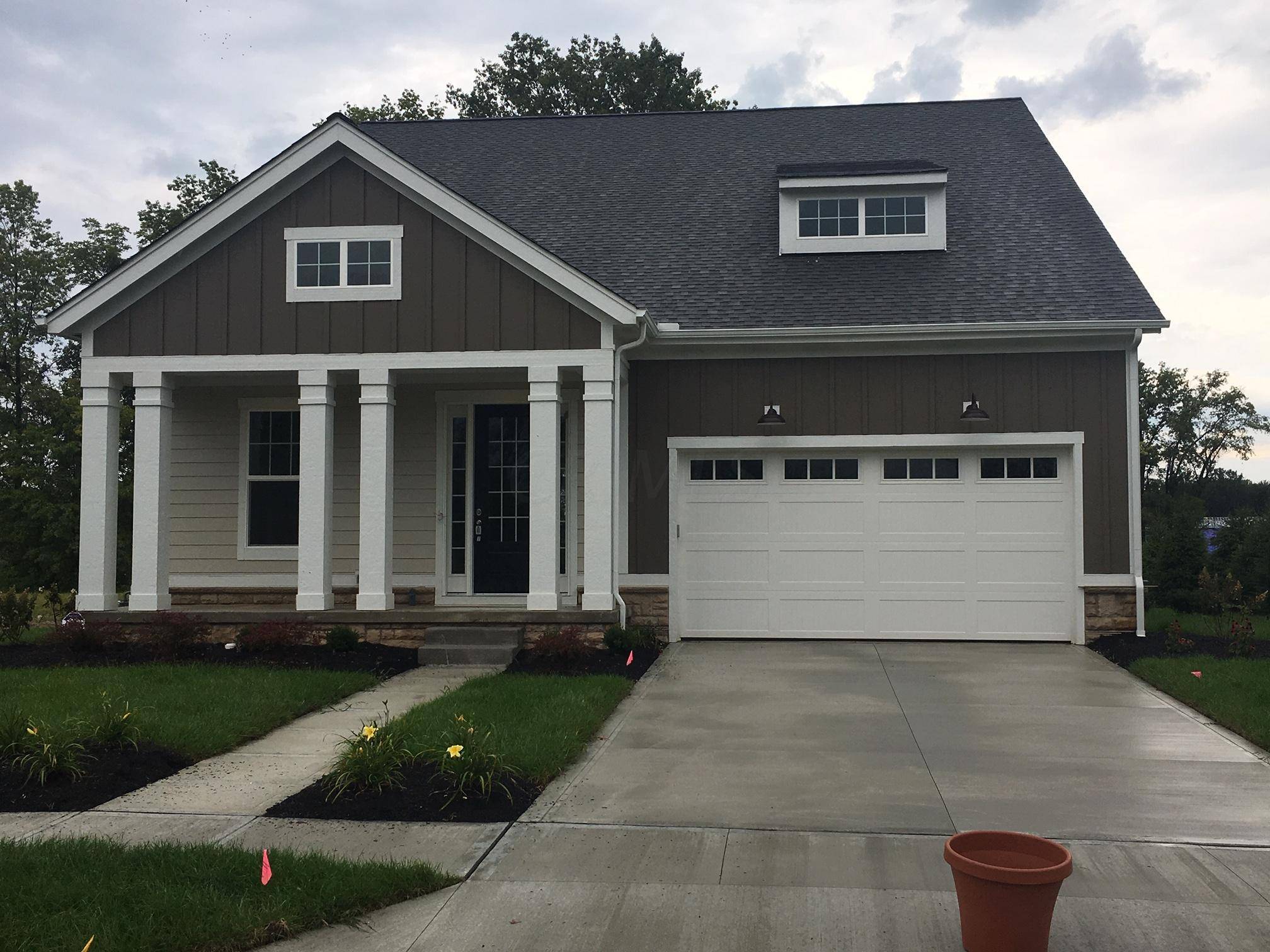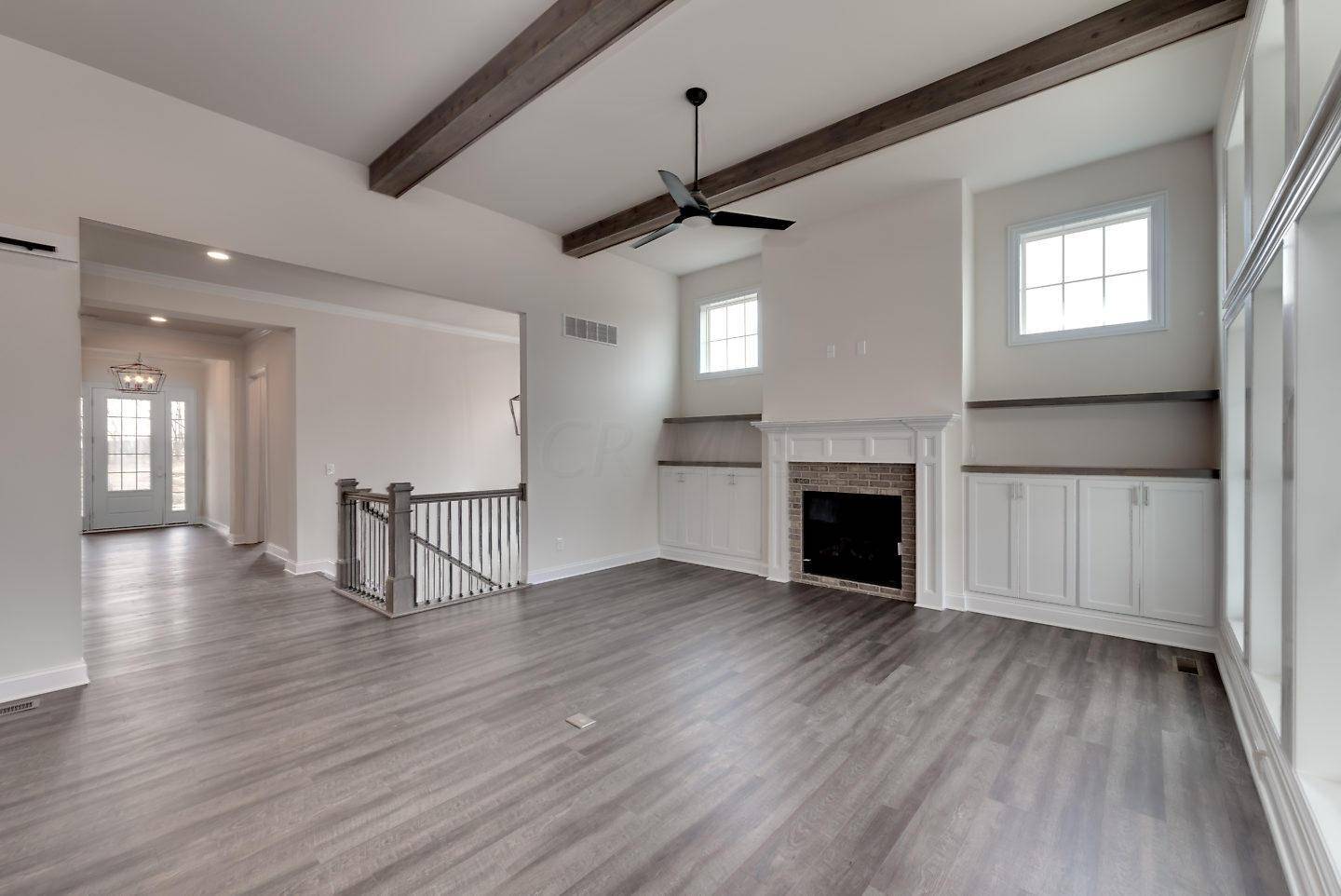$585,000
$599,000
2.3%For more information regarding the value of a property, please contact us for a free consultation.
11456 Canby Court Plain City, OH 43064
3 Beds
3 Baths
3,220 SqFt
Key Details
Sold Price $585,000
Property Type Single Family Home
Sub Type Single Family Residence
Listing Status Sold
Purchase Type For Sale
Square Footage 3,220 sqft
Price per Sqft $181
Subdivision Canby Court
MLS Listing ID 219004114
Sold Date 08/03/20
Bedrooms 3
Full Baths 3
HOA Fees $240/mo
HOA Y/N Yes
Year Built 2019
Lot Size 0.290 Acres
Lot Dimensions 0.29
Property Sub-Type Single Family Residence
Source Columbus and Central Ohio Regional MLS
Property Description
This New Build patio home is NOT your average home. Be prepared to be blown away by functionality of space.
Gorgeous open floor plan with 12 ft. ceilings. Chef's Kitchen w/stainless appliances, oversized island, Quartz counters & a Messy Kitchen to keep you organized and clutter free! All the luxurious finishes that one expects from Ohio's Premier Custom Home Builder. Amazing outdoor entertaining with covered patio. This home has it all as well as the advantages of simplified living thus giving you more time to do what you important to you.
Location
State OH
County Union
Community Canby Court
Area 0.29
Direction Hyland Croy to Ravenhill Parkway, to Smoke Tree to Canby Court
Rooms
Other Rooms 1st Floor Primary Suite, Eat Space/Kit, Great Room, Rec Rm/Bsmt
Basement Egress Window(s), Full
Dining Room No
Interior
Interior Features Dishwasher, Gas Range, Gas Water Heater, Microwave
Heating Forced Air
Cooling Central Air
Fireplaces Type Direct Vent, Gas Log
Equipment Yes
Fireplace Yes
Laundry 1st Floor Laundry
Exterior
Parking Features Garage Door Opener, Attached Garage
Garage Spaces 2.0
Garage Description 2.0
Total Parking Spaces 2
Garage Yes
Schools
High Schools Dublin Csd 2513 Fra Co.
School District Dublin Csd 2513 Fra Co.
Others
Tax ID TBD
Acceptable Financing Cul-De-Sac
Listing Terms Cul-De-Sac
Read Less
Want to know what your home might be worth? Contact us for a FREE valuation!

Our team is ready to help you sell your home for the highest possible price ASAP
GET MORE INFORMATION





